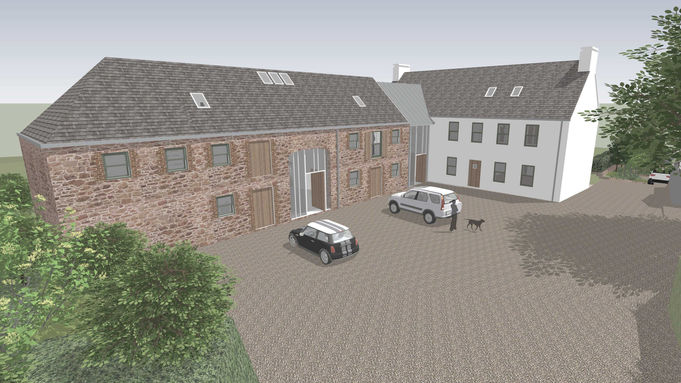experience & project involvement
Below are some examples of Nuno Franco's career experience and project involvement
Ellenor Hospice
Kent
The projects consisted of an extension and refurbishment of the existing Hospice. The works included:
Refurbishment of the existing building
The reconfiguration of internal spaces provides compliant patient bedrooms with assisted en-suite facilities as well as appropriate clinical support and admin areas.
Single storey new build to the In Patient Unit
This extension provides additional bedrooms, a quiet room and day space from which the surrounding gardens can be accessed.
Two storey Outpatient extensions
The Hospice was in need of adequate admin, office and multipurpose use spaces. The extension provides a series of hot desk areas, offices and open plan working spaces as well as multi purpose counselling and therapy rooms.
External alterations included the reconfiguration and extension of the existing car park and rear access to the site in order to provide adequate space for ambulance access, external storage and sub-station.
Value = approx. £7m
© rhp
Eastleigh, Hampshire
The development consisted of two new buildings providing accessible accommodation to enhance the park as a public leisure facility. The buildings offer office space with meeting rooms and facilities for the countryside service as well as providing showers and changing facilities sufficient to accommodate 50 people changing simultaneously. The water sports store accommodates 9 separate stores for private hire. Along with a considered approach to energy conservation the building has also achieved a BREEAM rating of 'Excellent.
Value = £3.1m

© rhp
Attenborough Centre for the Creative Arts
University of Sussex
Full refurbishment of the grade II* listed Attenborough Centre for the Creative Arts building. The space can host flat floor events, promenade performances, interactive installations, experimental and ambi-sonic music. Acoustically and technically the building is capable of hosting professional productions.
Outside the main ‘drum’ of the auditorium the towers offer teaching and learning facilities with the original Sir Basil Spence designed public spaces restored to facilitate café, bar and exhibition spaces.
Value = £7.2m

© rhp
La Chasse
Jersey, Channel Islands
A private family home consisting of the refurbishment and extension of an existing granite barn. The extension comprised of a five bay farmhouse and mono-pitch extension with luxurious interiors overlooking the countryside. External features included a subterranean garage and workshop, gym, sauna and showers leading out up landscaped steps to an external heated pool.
The project has since undergone changes some of which include the omission of the new farmhouse in place of retaining the existing farmhouse which has been refurbished and re-purposed as guest quarters. The subterranean facility has also omitted the use of which segmented into a pool house, which takes the place of an old pig sties and dog kennels and a garage in place of disused stables.
Value = Undisclosed
© design plus architects limited
Other projects include:
Education
Refurbishment and modernisation of listed faculty buildings in at the University of Sussex
Industrial
Collaboration with specialist contractors in the new build and extension of industrial units located Newhaven, Horsham and Chichester










